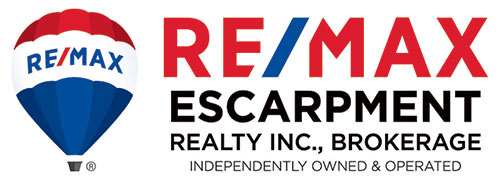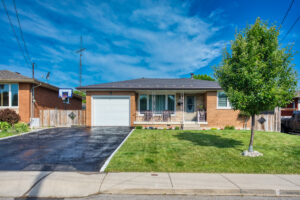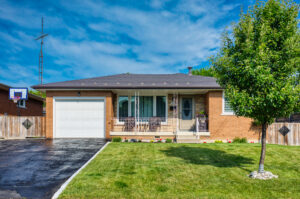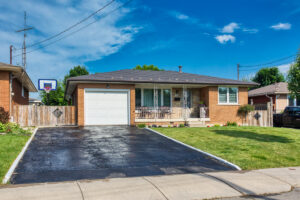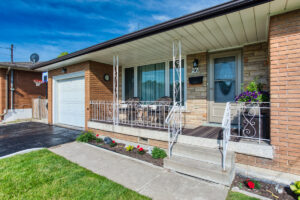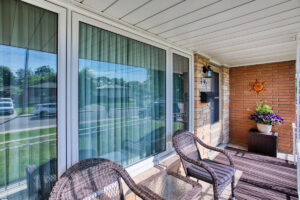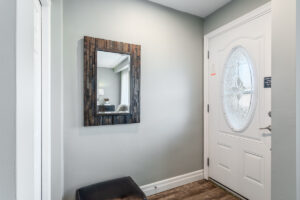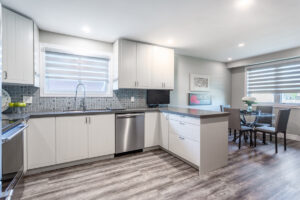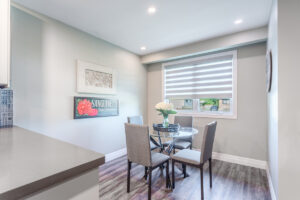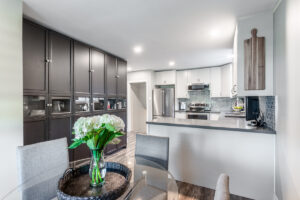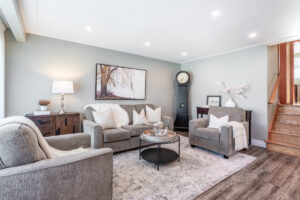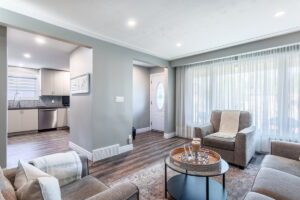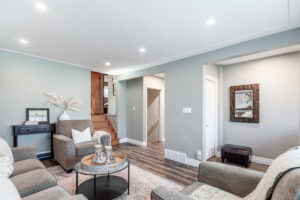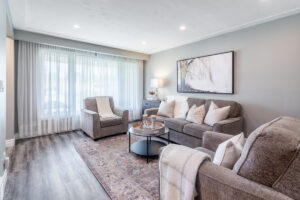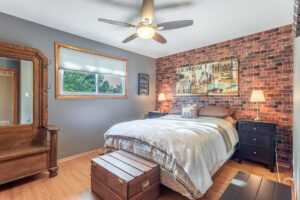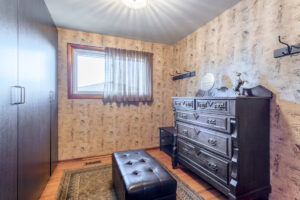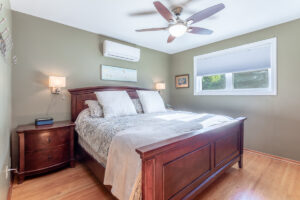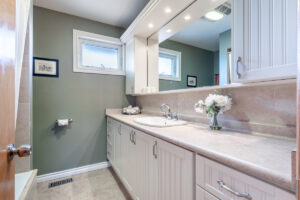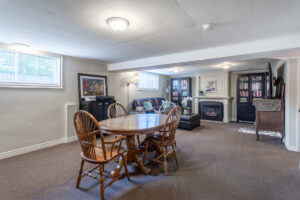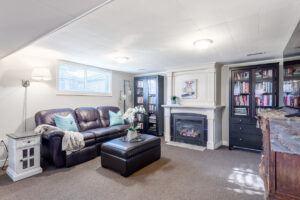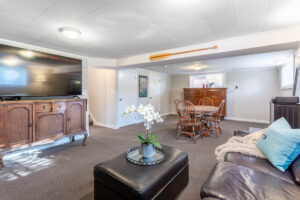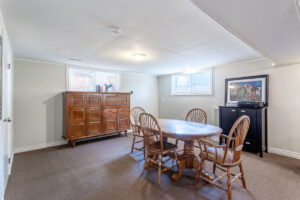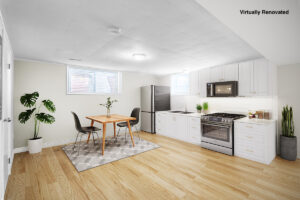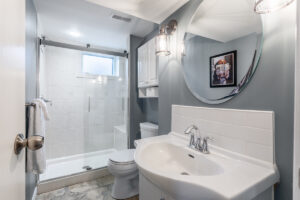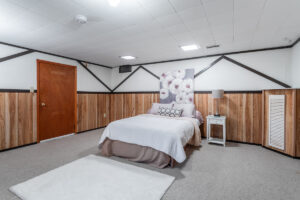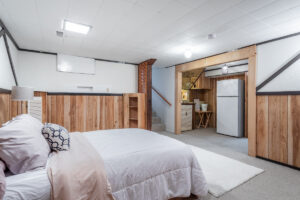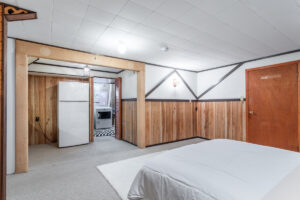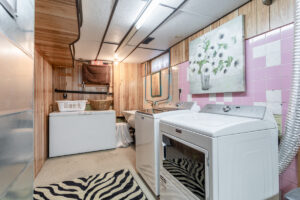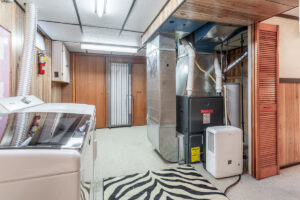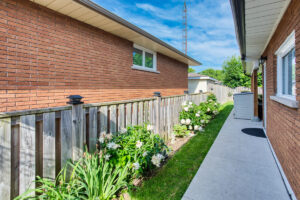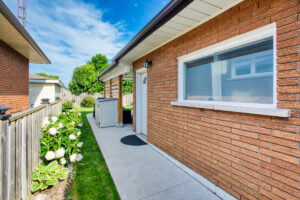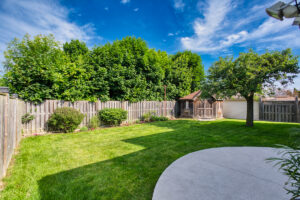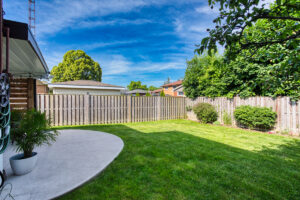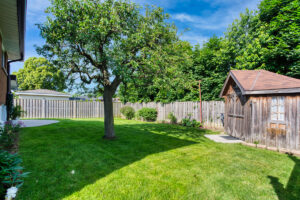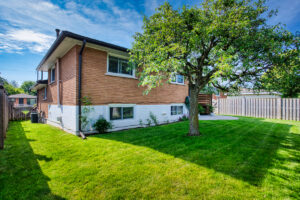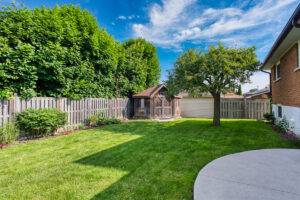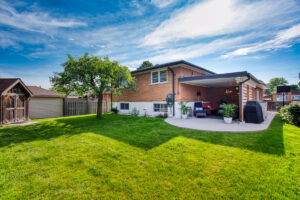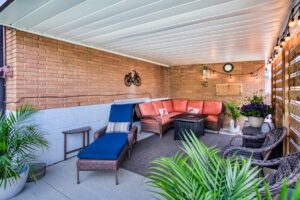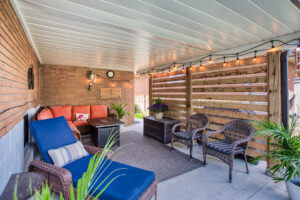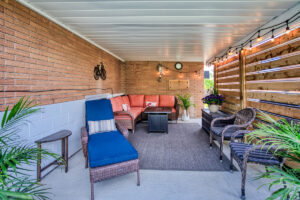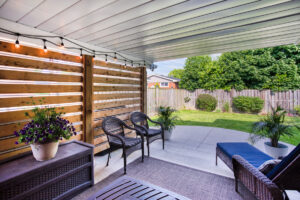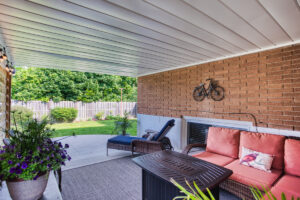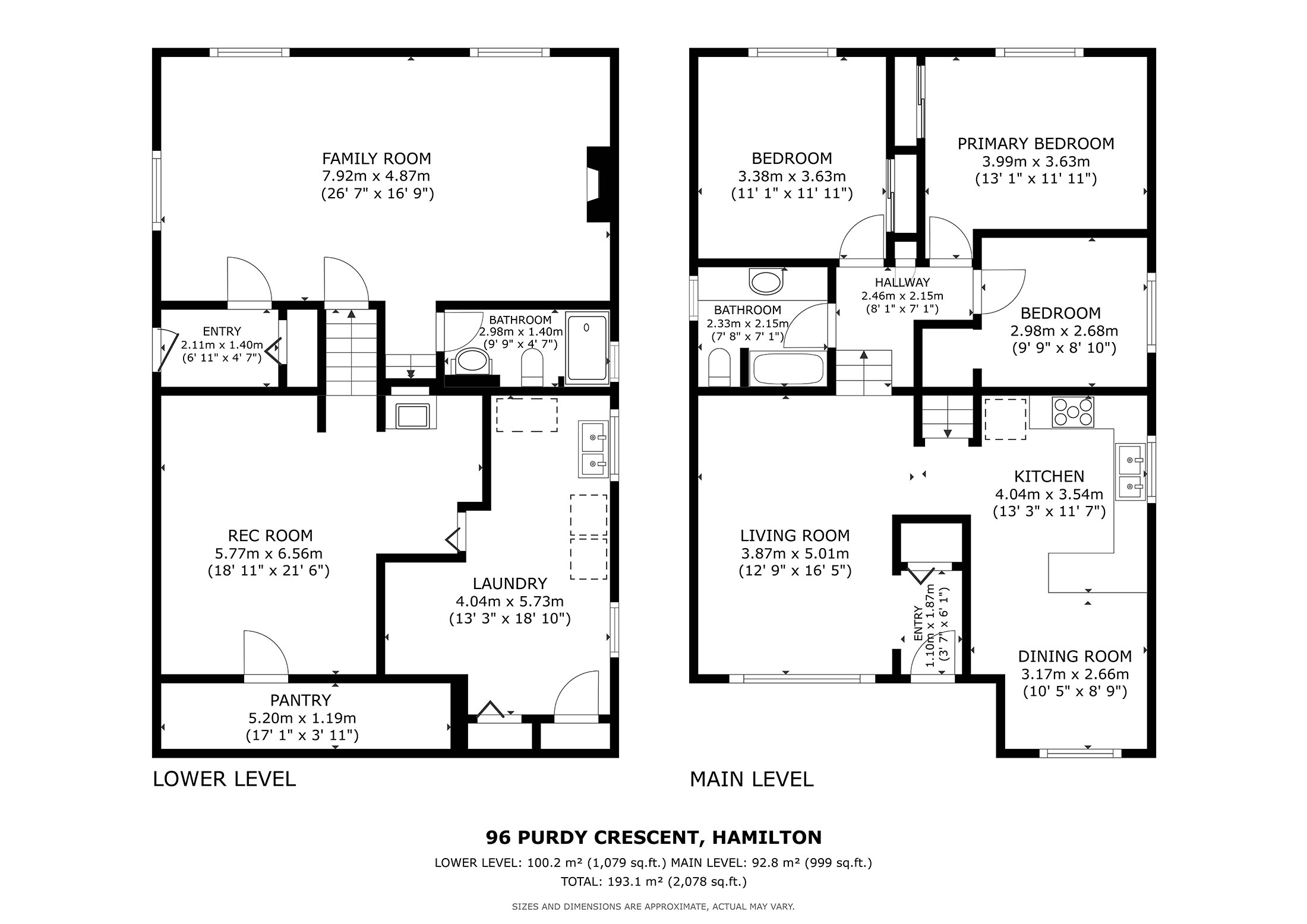96 Purdy Crescent, Hamilton, Ontario
scroll
Video Tour
Welcome to 96 Purdy Crescent, Hamilton
Main features are a backyard oasis, with covered patio in resort style for your sophisticated summer enjoyment. Custom designer kitchen 2022.quartz counters with cabinets in Dove grey with specialty drawers and pull outs for spices and huge wall pantry with storage for all your dinnerware and more. Bosch dishwasher installed in 2022, Maytag fridge and stove 2022 with low profile microwave with fan 2022. Levolor zebra blinds are spectacular.
Upstairs the bathroom has been renovated with a beautiful vanity plenty of smart storage and a whirlpool tub shower combination. Three bedrooms are spacious, one has been turned into a dressing room. The wall-to-wall cabinets are included. All original hardwood floors and doors are a-style known as Mid-century, highly regarded and in original outstanding condition.
A huge bonus of living here is the separate entrance from the side yard to an in-law suite. Ideal for teenagers or extended family like Mom and Dad. The expansive family room with stylish newer gas fireplace is a gathering place also for entertaining. This level has plumbing in place for a second kitchen sink, electrical and venting for the stove are in place. The bathroom has a beautiful stand up shower with glass doors. The laundry with washer and dryer are here with a coveted laundry sink. Furnace and A/C (2007) serviced on a program annually.
The exterior has 2 pear trees, one is ornamental and flowers in white blooms. This lot has perfect treed privacy, and the garden shed is adorable. Concrete walkways and a manicured lawn with perennial flower gardens are beautiful. This is a place to call your forever home.
$859,000
Listing Price
3
Bedrooms
2
Bathrooms
2,078
Square Feet
Map
96 Purdy Crescent, Hamilton
Contact Agent

